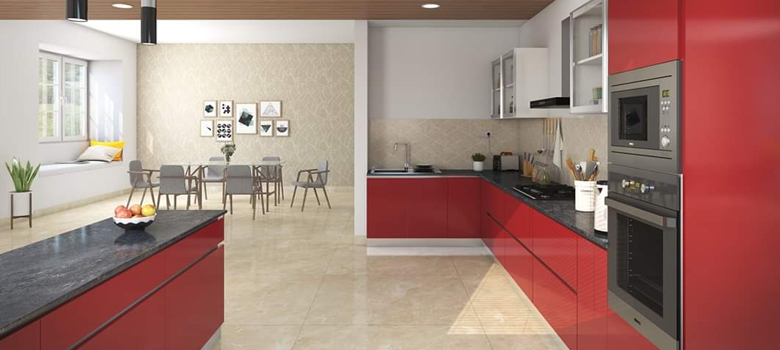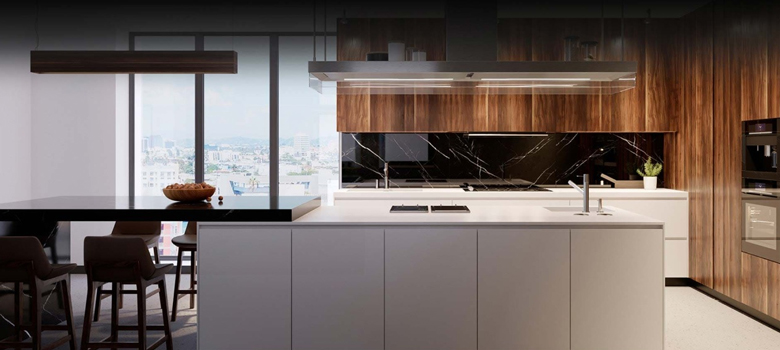
Modular kitchens are a type of modular kitchen designs that utilizes pre-fabricated, interchangeable components to create a customized kitchen layout. There are several different types of modular kitchen designs, including:
Modular kitchens are a type of kitchen design that utilizes pre-fabricated, interchangeable components to create a customized kitchen layout. There are several different types of modular kitchen designs, including:
L-shaped modular kitchen design is a popular kitchen layout that features two parallel countertops and cabinets arranged in the shape of an “L”. The two countertops and cabinets are usually arranged at a 90-degree angle to each other. This design is ideal for medium-sized kitchens and provides a good balance between functionality and space utilization.
The L-shaped design allows for multiple work zones, such as a cooking zone, a cleaning zone, and a food preparation zone, which increases the efficiency of the kitchen. The L-shape also provides ample counter space for food preparation, cooking, and entertaining. The corner of the “L” is usually used for storage, appliances or even a small breakfast nook.
Some advantages of L-shaped modular kitchen are :
It’s important to consider the size and layout of your kitchen and how you plan to use the space when choosing a modular kitchen design. L-shaped modular kitchen designs offer a great balance of functionality and style, making it a popular choice among homeowners.

A single wall modular kitchen is a type of kitchen design where all the cabinets, countertops, and appliances are arranged along a single wall. This design is ideal for small kitchens or spaces where floor space is limited.
In a single wall modular kitchen, the cabinets and countertops are arranged in a linear fashion along a single wall, with the appliances such as the refrigerator, stove, and sink also placed along the same wall. This design is efficient as it makes use of the available space in a small kitchen, and allows for easy movement and flow within the kitchen.
The single wall design has its own set of advantages such as :
A U-shaped modular kitchen is a type of kitchen design that features three parallel countertops and cabinets arranged in the shape of a U. This design is ideal for large kitchens and provides maximum storage and counter space.
In a U-shaped modular kitchen, the cabinets and countertops are arranged in a U-shape, with the refrigerator, stove, and sink typically located at the three points of the U. This design allows for multiple work zones, such as a cooking zone, a cleaning zone, and a food preparation zone, which increases the efficiency of the kitchen. The U-shape also provides ample counter space for food preparation, cooking, and entertaining.
In a U-shaped modular kitchen, the cabinets and countertops are arranged in a U-shape, with the refrigerator, stove, and sink typically located at the three points of the U. This design allows for multiple work zones, such as a cooking zone, a cleaning zone, and a food preparation zone, which increases the efficiency of the kitchen. The U-shape also provides ample counter space for food preparation, cooking, and entertaining.
Some advantages of a U-shaped modular kitchen are :
However, this design might not be suitable for small kitchens as it requires a lot of floor space and can make the kitchen feel cramped. It’s important to consider the size and layout of your kitchen, as well as how you plan to use the space, before choosing a modular kitchen design.

A parallel modular kitchen is a type of kitchen design that features two parallel countertops and cabinets arranged in a linear fashion with a central island. This design is similar to the straight modular kitchen design but has the addition of a central island.
In a parallel modular kitchen, the cabinets and countertops are arranged in two parallel lines, with the appliances such as the refrigerator, stove, and sink located on one of the countertop lines. The central island can be used as an additional counter space, a breakfast nook, or a place to store additional appliances.
In a parallel modular kitchen, the cabinets and countertops are arranged in two parallel lines, with the appliances such as the refrigerator, stove, and sink located on one of the countertop lines. The central island can be used as an additional counter space, a breakfast nook, or a place to store additional appliances.
Some advantages of parallel modular kitchens are :
This design is ideal for medium-sized kitchens and provides a good balance between functionality and space utilization. The addition of the central island also allows for more storage and counter space. It’s important to consider the size and layout of your kitchen, as well as how you plan to use the space, before choosing a modular kitchen design.
An island kitchen design is a type of kitchen layout that features a standalone countertop and cabinet unit that is separate from the main kitchen layout. This design is ideal for open-plan kitchens and for those who like to entertain guests in the kitchen.
In an island kitchen design, the main kitchen layout is arranged along one or more walls, with a separate island unit placed in the center of the kitchen. The island unit can be used as an additional counter space, a breakfast nook, or a place to store additional appliances. The island can also be used as a divider, separating the kitchen from the living or dining area.
Some advantages of island kitchen design are:
The island kitchen design is ideal for those who like to entertain guests in the kitchen as it provides additional counter space and storage. It’s important to consider the size and layout of your kitchen, as well as how you plan to use the space, before choosing a kitchen design. The island kitchen design can also be combined with other kitchen designs such as L-shape, U-shape, Parallel or G-shaped to create a more functional and efficient kitchen.
A G-shaped modular kitchen is a type of kitchen design that features three parallel countertops and cabinets arranged in the shape of a G with a central island. This design is similar to the U-shaped kitchen design but with an additional countertop section or peninsula that is perpendicular to the main countertop.
In a G-shaped modular kitchen, the cabinets and countertops are arranged in a G-shape, with the refrigerator, stove, and sink typically located at the three points of the G. The central island or peninsula can be used as an additional counter space, a breakfast nook, or a place to store additional appliances. The G-shape also provides ample counter space for food preparation, cooking, and entertaining.
Some advantages of a G-shaped modular kitchen are :
However, this design might not be suitable for small kitchens as it requires a lot of floor space and can make the kitchen feel cramped. It’s important to consider the size and layout of your kitchen, as well as how you plan to use the space, before choosing a modular kitchen design. G-shaped modular kitchen designs offer a great balance of functionality, style, and space utilization making it.





Choose interiors designed with superior quality material, leaving no room for defects.

Get beautiful interiors for your new home in just 45 days. That’s our delivery guarantee.

Explore design ideas and co-create your dream home with our experienced designers

Complete your design journey and get unwavering support from our dedicated care team.

WhatsApp us